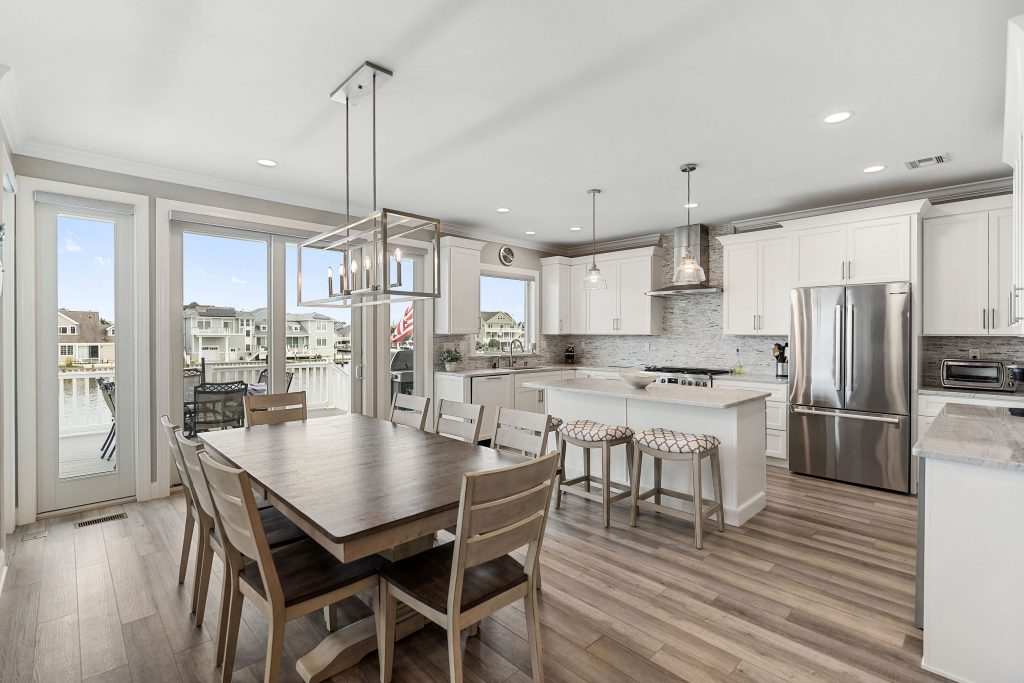It’s been said that the kitchen is the heart and soul of a home. It’s where family traditions begin, time-tested recipes are passed down to the next generation, and, increasingly, where people gather to celebrate life’s milestones. Because kitchens are so important in our lives, they should be designed to support the way we live.
When you build a custom beach house with Dakan Homes, we’ll work with you to create the ideal kitchen that reflects your personal style while keeping design rules, proportions, and building codes in mind. We’ll discuss your cooking habits, needs, and vision to ensure the layout and design is perfect for your family. Together, we’ll identify work zones, strategically place your appliances, plan for adequate storage, and ensure there’s enough room to move around. Because we’re designing from scratch instead of renovating an existing space, in most cases, if you can dream it, we can build it.
Here are 15 tips to help you create a space that looks beautiful and functions efficiently:
15 Tips for Designing Your Dream Kitchen
- Define your flow: The design of your kitchen should begin with the “work triangle”—the path you’ll take between the stove, refrigerator, and sink while working in the kitchen. An effective design shortens the distance between these areas, allowing the cook to move efficiently through food prep, cooking, and cleaning. Visualize how you’re going to use the space to make sure these important stations are in the right spots.
- Plan for pathways: Your kitchen floor plan should include enough room to move easily between your cabinets and the island. Generally, paths throughout a kitchen should be at least 36 inches wide. Aisles within the cooking zone should be 42 inches wide for a one-cook kitchen and 48 inches wide for a two-cook configuration.
- Settle on a shape: U- and L-shaped kitchens are the most common layouts, although single-wall and galley kitchens are appropriate in smaller spaces. Each configuration has its pros and cons. And, of course, a kitchen island provides additional storage, seating, and counter space.
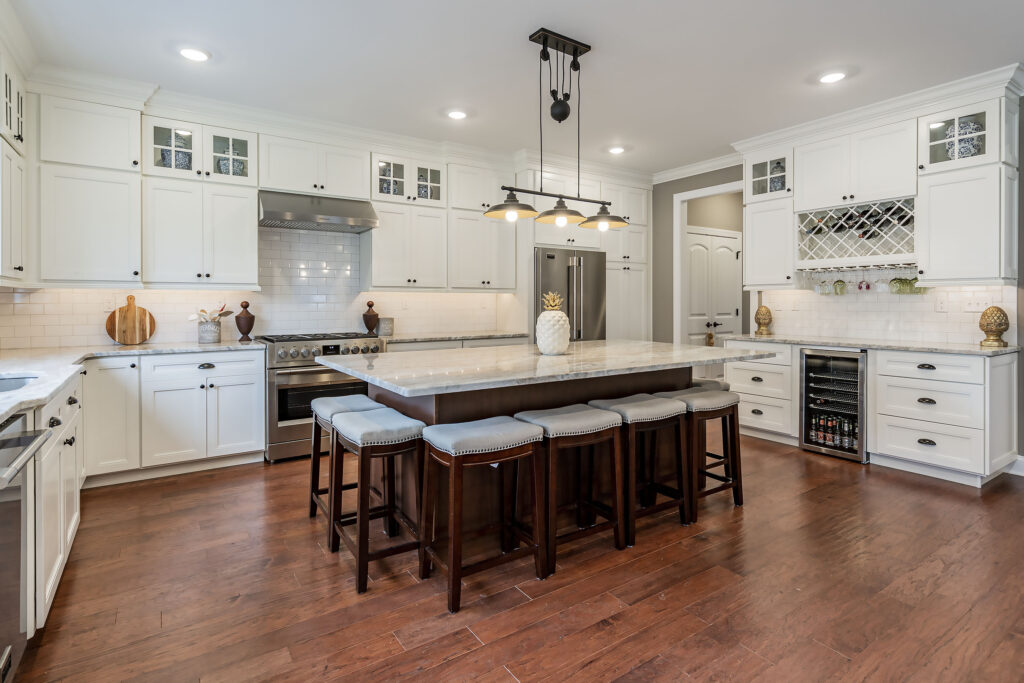
- Find a focal point: Choose a place in your kitchen that will draw the eye or make a bold statement. Jazzy backsplash tile, fancy flooring, a custom range hood, bright kitchen cabinets, or patterned countertops can all serve as the attention-grabbing element. Once you select the focal point, you can design the rest of the space with a few other quieter but still eye-catching details.
- Double up on kitchen appliances: If you have a large family or plan on cooking for a crowd, consider doubling up on your most often-used appliances. For example, a second oven or an extra refrigerator can be a lifesaver on 4th of July weekend.
- Plan for plenty of power: Ensure your kitchen includes plenty of electrical outlets in areas where you plan to use a coffee pot, toaster oven, blender, and other countertop appliances. Install multiple outlets along the backsplash and on the island so you’ll have electricity wherever you need it. Consider adding outlets and USB ports to an island or a drawer to create a charging station for devices.
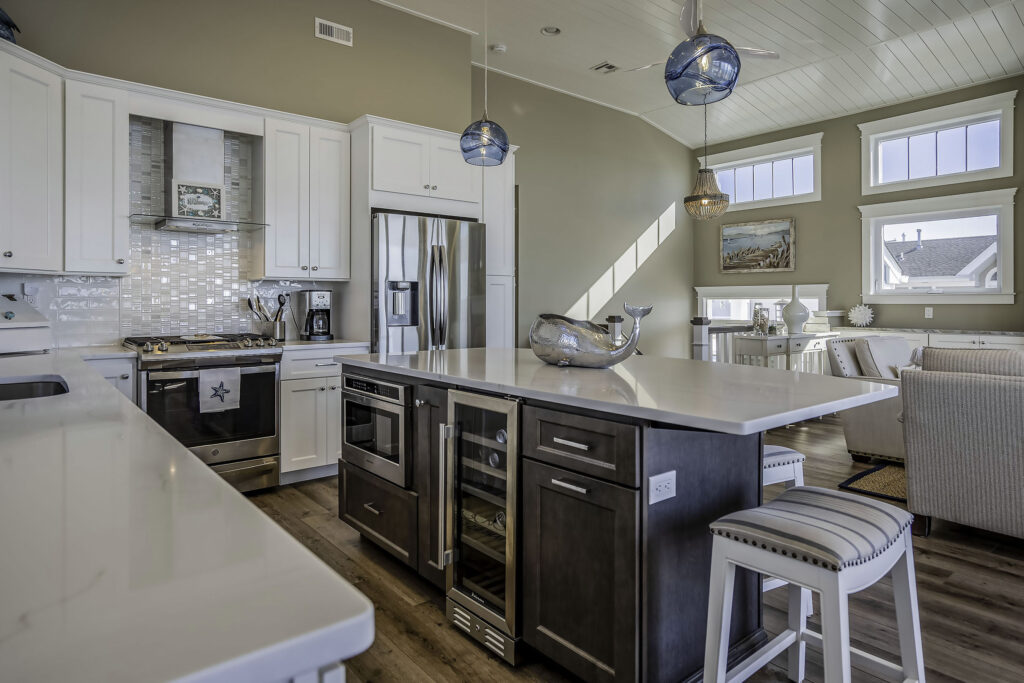
- Break up cabinetry: Kitchen walls completely covered in cabinetry can feel heavy. Instead, you can break up long blocks of doors and drawers by adding glass doors or open shelving. Another option is to place wine storage or windows between large blocks of cabinets.
- Head toward the light: If your kitchen will be on the smaller side, consider using a light color scheme. Dark colors can shrink an already small space and make it less inviting. Instead, use soft shades on kitchen cabinets to visually expand a small room. Or, pair white upper cabinets with colored lower cabinets for contrast. Dress large windows with simple window treatments to ensure the space receives plenty of natural light.
- Determine the island’s function: If your plans include a kitchen island, think about how you and your family will use it. For example, if you want to cook and eat on the island, make sure there’s enough space between the cooktop and the dining area. The island also can house other elements, such as a microwave, dishwasher, or sink for added functionality. Just be sure to consider the splash potential of an in-island sink.
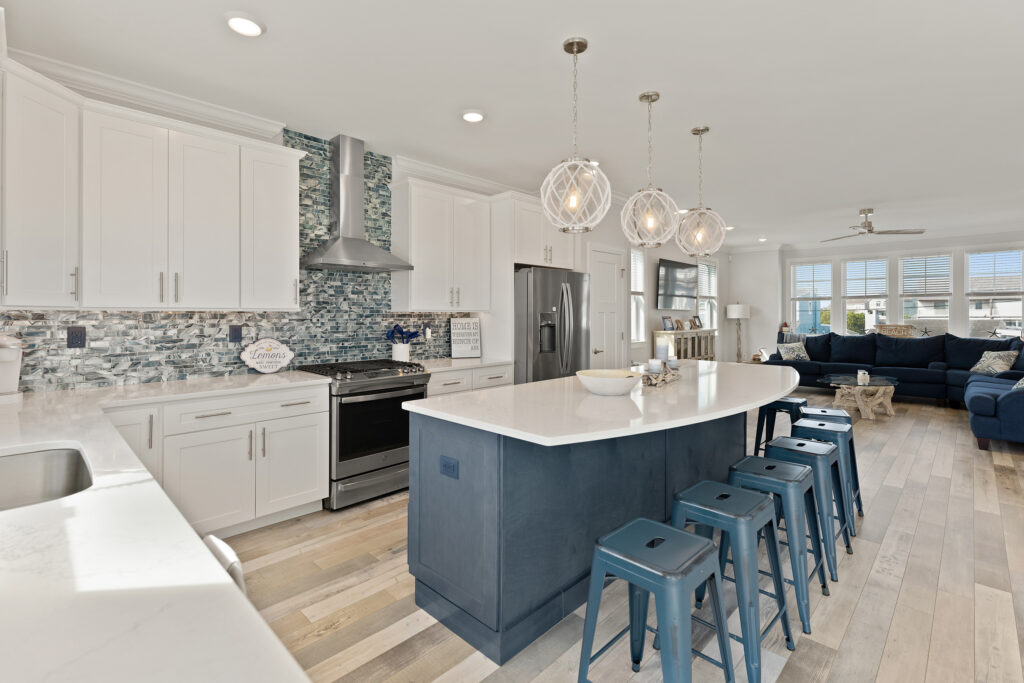
- Give appliances space: Landing space around appliances provides a spot to place items while cooking or preparing ingredients. Experts recommend adding at least 15 inches of countertop on each side of a cooktop and refrigerator. Landing space also is important near the microwave and other small appliances.
- Bundle your beverages: If you consider yourself a barista and love your morning coffee, add a dedicated coffee station to house mugs, creamer, sugar, and your favorite coffee pot and grinder. Or, do you like a cold IPA at the end of the day? Invest in a refrigerated beverage center to keep cold brews easy to access.
- Make recycling easy: Include places to house trash and recycling in your kitchen designs plans. Equip a cabinet with separate containers for each type of waste.
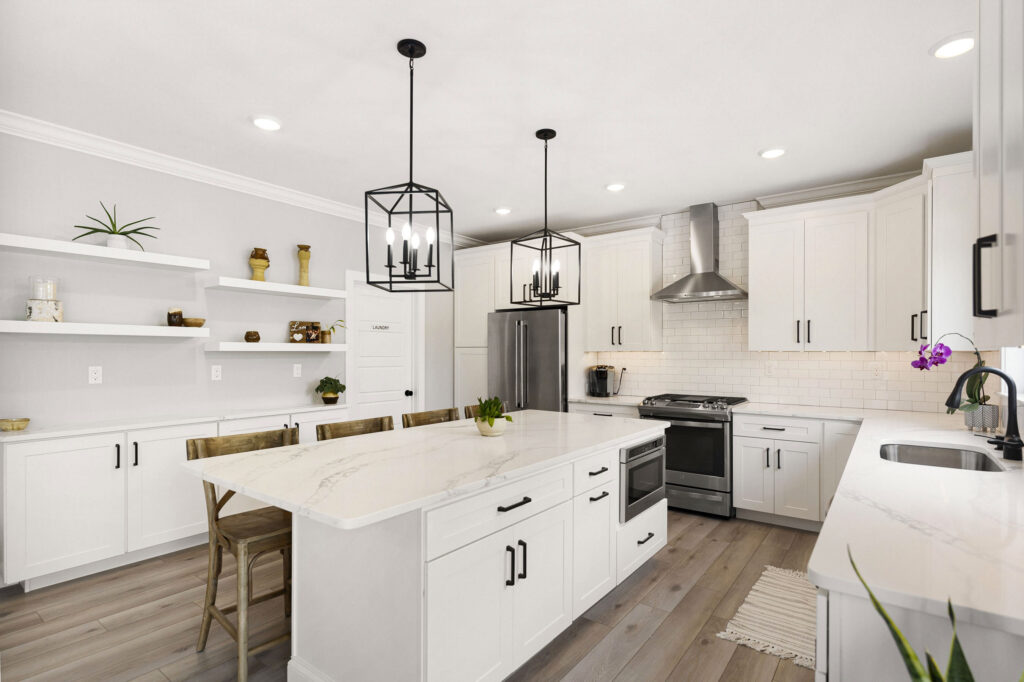
- Mull over microwave placement: Gone are the rules that say microwave ovens must take up eye-level real estate. Increasingly, our clients are hiding microwaves in lower cabinets or islands to create a cleaner look. The correct height and location for your microwave will vary depending on the chef or if you need a kid-friendly design. If you choose to place the microwave higher, experts recommend 15 inches above the countertop.
- Consider a pot filler: Tired of lugging water-filled pots from the sink to the cooktop to make Sunday dinner? A swing-out tap installed near the cooktop can fill pots with water while they’re on a burner.
- Company comforts: Beach homes are meant for entertaining, so think about the details that will make your kitchen the place to be next summer, such as a TV, built-in speakers, or a beer tap or wine dispenser. If creating a cozy, inviting space is your goal, consider adding comfortable seating like a banquette or bar stools.
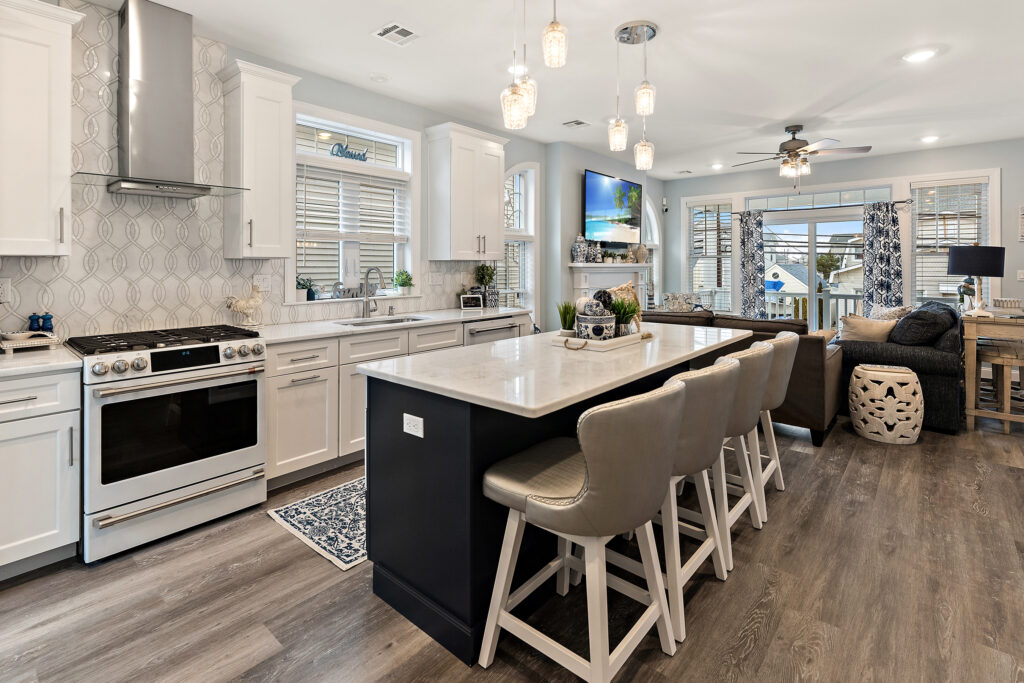
Of course, wish lists are just that. Budget and size limitations will affect your kitchen’s final form. The team at Dakan Homes will work with you to find clever solutions to address issues and will create a beautiful kitchen that combines both form and function.
Sources:
https://www.wayfair.com/sca/ideas-and-advice/rooms/how-to-design-a-kitchen-to-fit-your-lifestyle-T9499
https://www.architecturaldigest.com/story/kitchen-layout-before-you-begin-kitchen-renovation
https://www.realhomes.com/us/advice/kitchen-design
https://www.homesandgardens.com/advice/how-to-design-a-kitchen
https://www.bhg.com/kitchen/remodeling/planning/tips/
